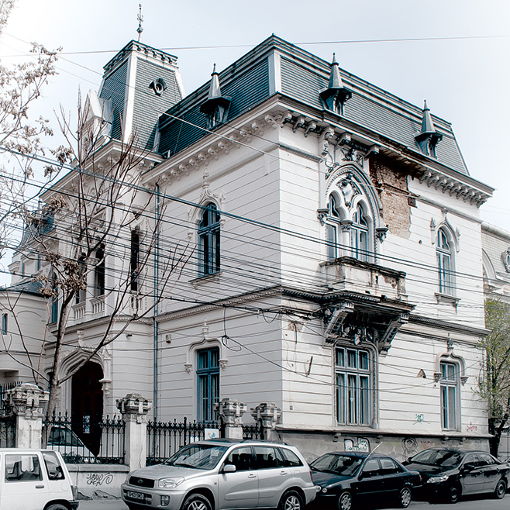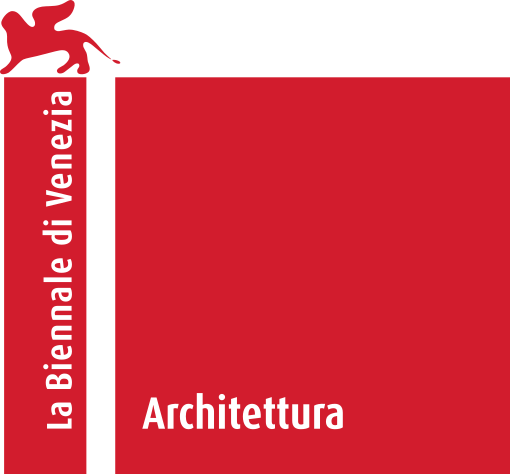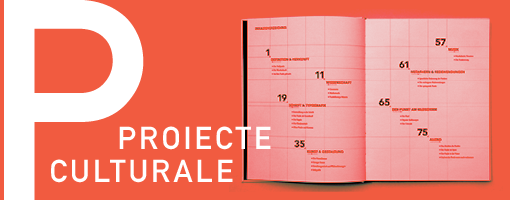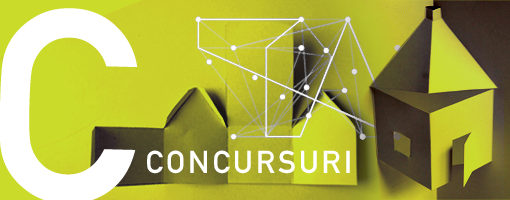Expoziție Julius Doppelreiter: The Neo-Romanian arhitecture style of an austrian origin arhitect, 17 octombrie - 23 noiembrie, ICR Viena
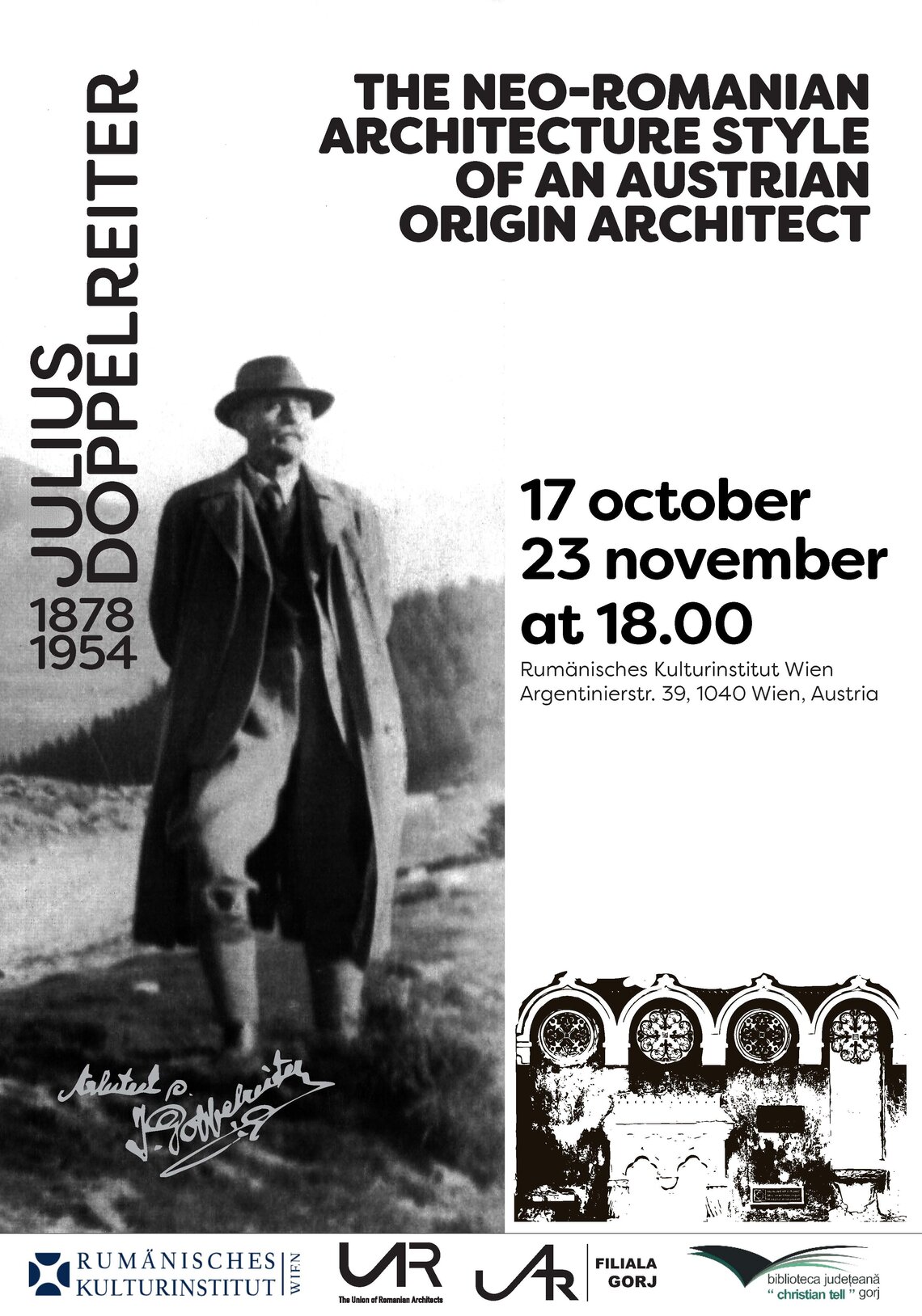
Puțin cunoscut de concitadini și aproape necunoscut în afara târgului nostru, Iulius Doppelreiter este arhitectul căruia îi datorăm farmecul și eleganța orașului nostru. Avem datoria de a-l face cunoscut nu din orgoliu, ci datorită impactului său arhitectural care a înnobilat Târgu-Jiu și i-a conferit o personalitate aparte, pe care nici cele mai neagre perioade ale istoriei nu au reușit să o șteargă.
Originea austriacă a arhitectului se datorează tatălui, Johan Doppelreiter, de meserie dulgher, stabilit în Turnu Severin unde s-a căsătorit cu românca Elena. Fiul lor, Julius Doppelreiter s-a născut la Turnu Severin, în 1878. Educația școlară și-a făcut-o în orașul natal, la Școala Mixtă Catolică, apoi la Școala primară română nr. 1 și Școala Germană Protestantă.
Între anii 1893-1899, Iulius Doppelreiter și-a desăvârșit pregătirea în capitala Austro-Ungariei, la Viena, unde, prin grija prietenului tatălui său, arhitectul Anton Madele a făcut practică în diferite birouri de arhitectură (biroul Rectorului Politehnicii din Viena, Karl Hasenaner și biroul profesorului Camillo Sitte, directorul Școli Superioare de Construcții și Meserii din Viena), pe șantiere de construcții ale Societății Union (clădiri publice și militare). Experiența practică a fost completată de studiile la Școala de Construcții și Arhitectură din Viena și Brno.
La întoarcerea în țară, în timpul stagiului militar în Regimentul de Infanterie 17 Mehedinți, a fost detașat la Craiova, la Serviciul de Geniu al Corpului II al Armatei ca ajutor în Biroul tehnic al arhitectului Emile Dorcet. Relația cu Ministerul de Război a continuat după stagiul militar când a condus lucrările de construcții ale Arsenalului Marinei din Galați și alte edificii ale armatei (manutanțe, magazii pentru armament, diverse pavilioane) la Turnu Severin, la Calafat, la Slatina, la Craiova și la Târgu Jiu.
Arhitectul Doppelreirter și-a pus și viața în slujba României atunci când a participat la luptele din 1916-1918, fiind înrolat în Regimentul 58 Infanterie. În luptele de pe Valea Oltului a fost rănit dar, după refacere, s-a întors pe front și a luat parte la luptele de la Dealul Mare, lângă Mărăști. Pentru faptele sale de arme a fost decorat cu medalia “Bărbăție și credință”.
Din 1904, s-a stabilit în Târgu Jiu și, până la finele vieții sale, a realizat lucrări de construcții în oraș și în județul Gorj. După cum mărturisește singur, a făcut mii de lucrări pentru toate categoriile de clienți privați și publici. Afirmația sa este susținută atât de cădirile existente și astăzi, dar și de documentele păstrate în arhivele gorjene prin care îl descoperim pe Iulius Doppelreiter în postura de proiectant și de antreprenor.
Până în 1925, îl regăsim în arhive cu 1 până la 4 proiecte pe an, majoritatea locuințe, pe care nu le regăsim în peisajul arhitectural de astăzi. Arhitectul a lucrat, la comandă, imobile de locuit mai ample sau mai reduse, lipsite de elementele caracteristice care aveau să îl evidențieze mai târziu. Cele mai multe proiecte se referă la case de mici dimensiuni cu planuri semnate “întocmit: Iulius Doppelreiter”.
Mai târziu s-a conturat stilul arhitectural specific proiectelor realizate și, uneori puse în operă, de arhitectul, respectiv antreprenorul Iulius Doppelreiter până la finalul vieții sale.
***
Little known by his fellow citizens and almost unknown outside our borough, Iulius Doppelreiter is the architect to whom we owe the charm and elegance of our town. It is our duty to make him known not out of vanity, but due to his architectural impact which ennobled Târgu Jiu, granting it a distinctive personality which not even the darkest periods of history have managed to efface.
The architect’s Austrian origin points to his father, Johan Doppelreiter, a carpenter by trade, who settled in Turnu Severin, where he married the Romanian Elena. Their son, Julius Doppelreiter, was born in Turnu Severin in 1878. He did his school education in his native town, at the Catholic Mixed School, then at the Romanian Primary School No.1 and the Protestant German School.
Between 1893 and 1899, Iulius Doppelreiter completed his education in the Austro-Hungarian capital, at Vienna, where, under the supervision of his father’s friend, architect Anton Madele, he did practice in various architecture offices (the office of the Rector of the Polytechnic in Vienna and the office of Professor Camillo Sitte, the director of the Superior School of Construction Trades in Vienna), on the building sites of the Union Society (public and military buildings). His practical experience was completed by the studies at the School of Construction and Architecture in Vienna and Brno.
Upon returning to the country, during the military service at the 71st Mehedinți Infantry Regiment, he was transferred to Craiova, to the 2nd Army Corps of Engineers as an assistant at the Technical Office of architect Emile Dorcet. The relation to the Ministry of War continued after the military service, when he supervised the construction works of the Navy Yard in Galați ant other army edifices (army bakeries, munitions storehouses, various pavilions) in Turnu Severin, Calafat, Slatina, Craiova and Târgu Jiu.
Architect Doppelreiter also put his life at the service of Romania when he took part in the battles in 1916-1918, being enrolled in the 58th Infantry Regiment. He was wounded in the battles of Valea Oltului, but after he recovered he returned to the front and took part in the battles of Dealul Mare, near Mărășești. For his heroic deeds, he was decorated with the Medal for „Bravery and Faith” for his heroism.
As of 1904, he settled in Târgu Jiu and, to the end of his life, he carried out construction works in the town and in Gorj county. According to his own confession, he did thousands of works for all categories of private and public clients. His statement is backed up both by the still existing buildings and the documents kept in the archives in Gorj which reveal Iulius Doppelreiter as a designer and an entrepreneur.
Until 1925, he is listed in the archives with 1 to 4 projects a year, mostly homes, which are no longer to be found in the present architectural landscape. The architect designed, on commission, larger or smaller-scale residential buildings lacking the characteristic elements that were to distinguish him later. Most projects refer to small-size houses with plans bearing the signature „drawn up by Iulius Doppelreiter”.
It was not until later that the architectural style specific to the projects designed and sometimes executed by architect and entrepreneur Iulius Doppelreiter until the end of his life took shape.
It is no exaggeration to say that his personality and architectural style made their mark on the town of Târgu Jiu as well as other picturesque places in Gorj. The Doppelreiter Houses can be easily identified: stone parament on the ground floor and covered entrances meant to protect the owners’ intimacy but also to keep them safe from weathering conditions. Large windows which alternate with pillared porches supporting enchanting rounded arcades artistically enframing the surrounding view. The high ceramic tiles roofs define generous attics which allowed to subsequently fix up utterly charming mansard spaces. We cannot but notice the care for the execution of the façades, whether it is the „road-facing” façade or the secondary ones. This neat and unitary aspect of the entire edifice adds expression to his style and a distinctive personality to the home. The façade decoration is distinguished by the stylistic separation of each level by means of profiled belt courses and the multitude of window profiles, with variously shaped contours or polychromatic mosaics, entitling us to believe he had collaborations with the plastic artists of the time, other than the one we already know of, with painter Iosif Keber.
His style, Neo-Romanian in origin, using natural, traditional materials – cobblestone, skilfully worked wood (probably by Conți brothers) for the porches, the joinery and the window and door platbands, ceramic shingle roofs and ceramic tiles pavements – is easily recognizable in the town it ennobles, Târgu Jiu. The author also keeps to his style outside the town, in different areas of Gorj – Rovinaru House, Eufimia Gorun House in Jupânești, Andrei House in Telești, Gheorghe Dumitrescu House in Ciupercenii de Olteț (Alimpești locality), Marcel Comănescu House in Alimpești.
As his notoriety grew within the community in Târgu Jiu, the architect came to do more and more projects. In one year only, from the 1st January 1936 and until 1st January 1937, his portfolio enriched with 46 works – homes („masonry buildings”), annexes, stalls, „radical refittings”). We have identified 41 buildings that are still part of the town’s architectural landscape in the examined documents and archives.
From the total number of buildings erected in Târgu Jiu, eight belong to the national cultural heritage of local importance: Doppelreiter Houses on 10 Republicii Avenue, Vintilă House on 5 Eroilor Road, Săvescu House on 23 Eroilor Road (the county library), Opriș House on 49 Eroilor Road, Bădescu House on 92 Eroilor Road, Gherghe Houseon 13 A Geneva Street, the former editorial office of „Gorjeanul” Newspaper on 15 Constantin Brâncuși Avenue, Keber House on 67 11 iunie 1848 Street. Furthermore, the buildings – listed as monuments – that he contracted: The Teacher Training School (currently Spiru Haret National College), Saints Apostles Church on 44 A Eroilor Road and Barbu Gănescu House in 2 Victoriei Square (a restoration work preserving unchanged the characteristics of the initial 18th century building).
Although some of these buildings have changed their initial function, and have even undergone additions and subsequent interventions, they continued to keep their artistic identity the architect endowed them with. An example is the building hosting Christian Tell County Library, which was initially the home of Săvescu family.
The County Library is privileged as it has the chance to operate in yet another building designed by Iulius Doppelreiter, The House of Painter Iosif Keber on 67 11 Iunie 1848 Street, where the Art Section is located. The building is undoubtedly the result of the collaboration and friendship between the architect and painter Keber, reflected in the façades revealing passers-by the particular artistic components and singularizing the building in the architectural landscape of this part of town. The relationship between Doppelreiter and Keber gave rise to genuine treasures of the interwar period in the houses they lived. While the volumetry of Keber and Doppelreiter Houses evoke the architect, their interior decorations single out the artist, painter Iosif Keber, the author of the paintings displaying floral and geometric motifs.


